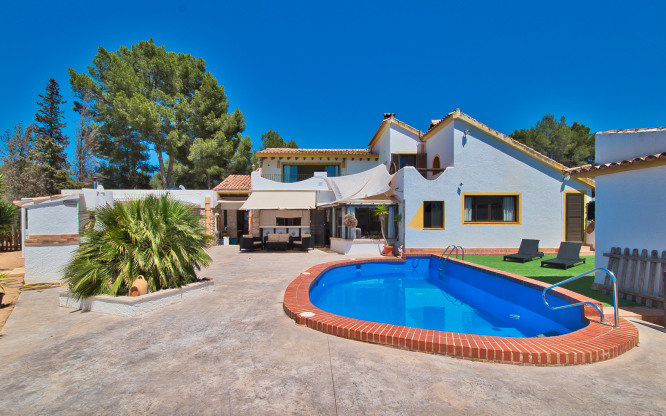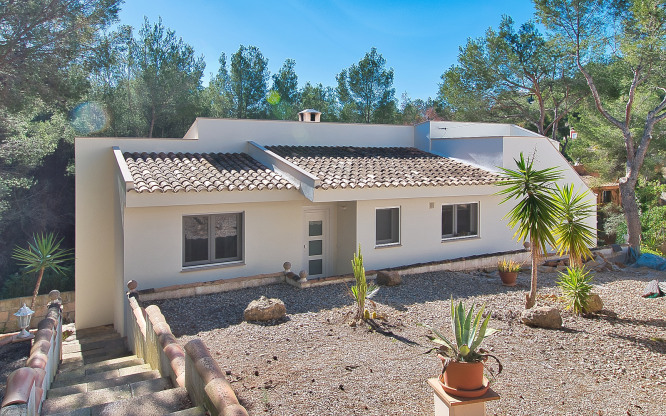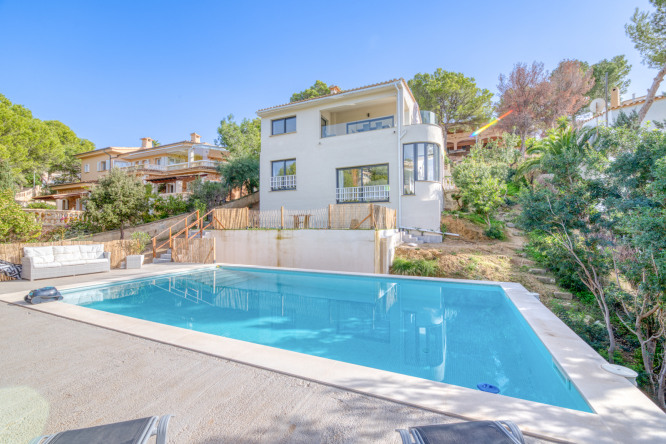Turnkey construction project in 1st sea line
| PropNo | LFM1214 | Object type | House |
| Kind of property | Villa | City | Calvià / Costa de la Calma |
| Living area | 300 sqm | Plot size | 850 sqm |
| Number of bedrooms | 3 | Number of bathrooms | 3 |
| Purchase price | 3.300.000 € |
| PropNo | LFM1214 |
| Object type | House |
| Kind of property | Villa |
| City | Calvià / Costa de la Calma |
| Living area | 300 sqm |
| Plot size | 850 sqm |
| Number of bedrooms | 3 |
| Number of bathrooms | 3 |
| Purchase price | 3.300.000 € |
Rundgang
Rundgang
Rundgang
Property description
On a plot of about 850 m2 in 1st sea line with sea access in Costa de la Calma, the construction project envisages a villa with 300 m2 of living space (distributed over 3 floors).On the upper floor will be the living and dining area, open kitchen, a guest toilet.
On the first floor will be 3 bedrooms each with bathrooms and dressing en suite.
In the basement will be the utility room, technical room and storage rooms.
In the outdoor area, in addition to various terraces and a beautifully landscaped garden, a pool is planned. Free car parking spaces are also provided.
Energy certificate
| Energy certificate | in process |
In process



